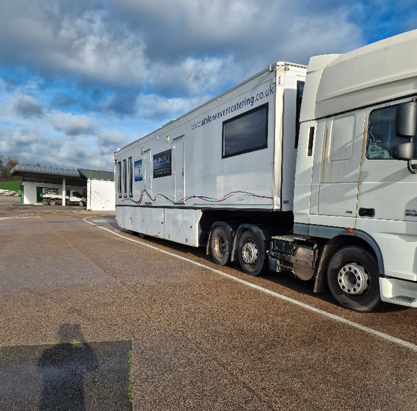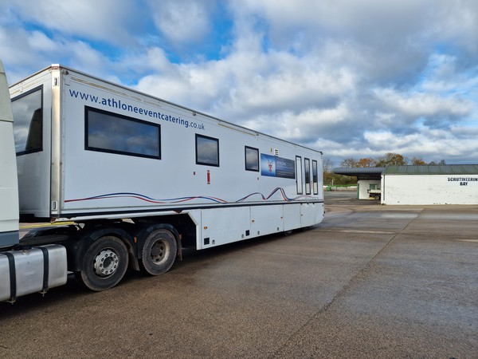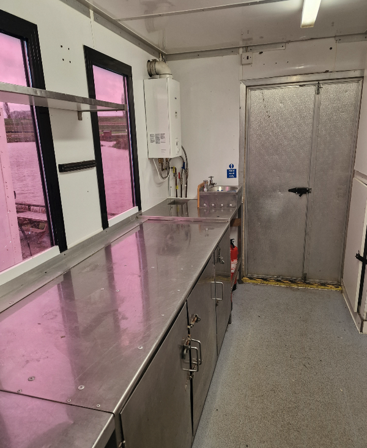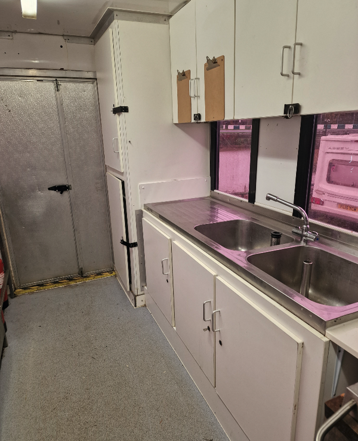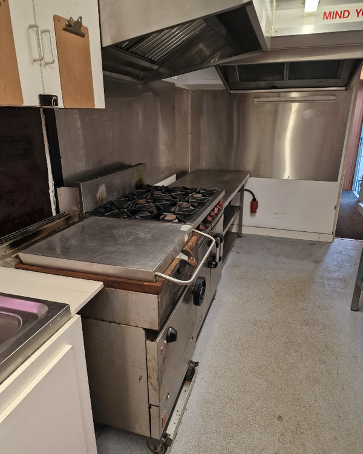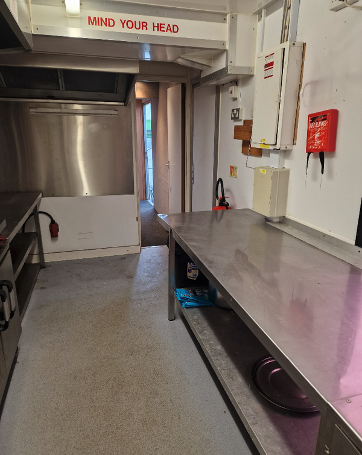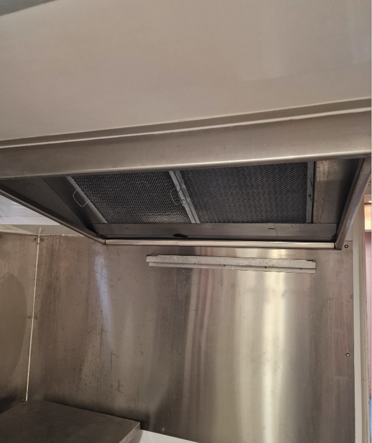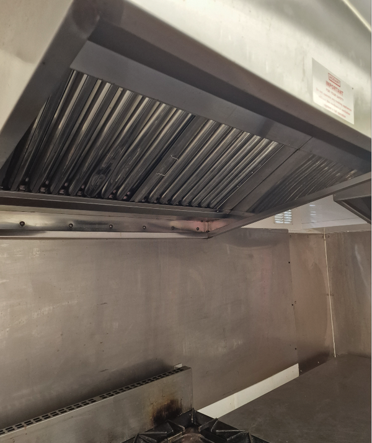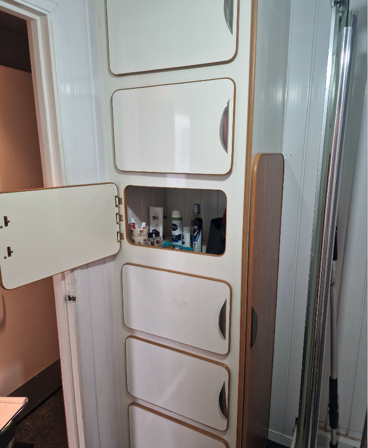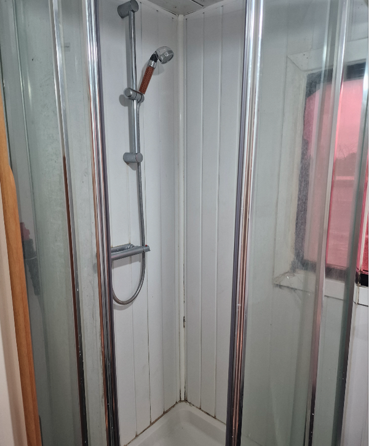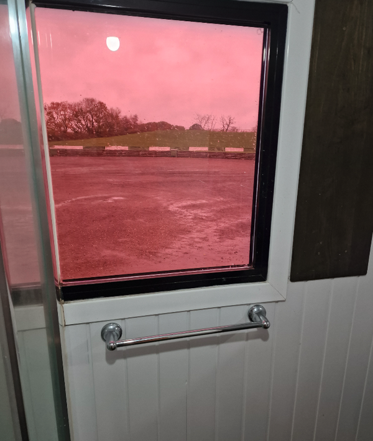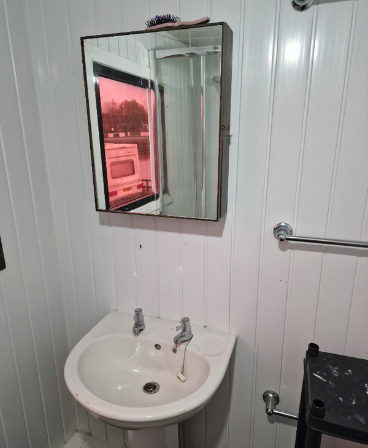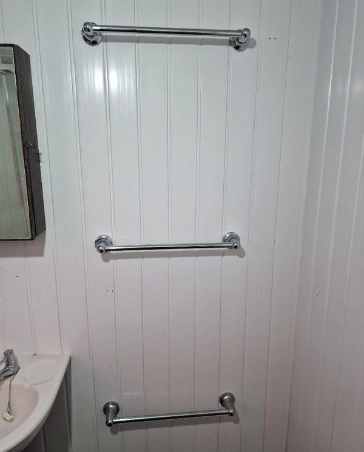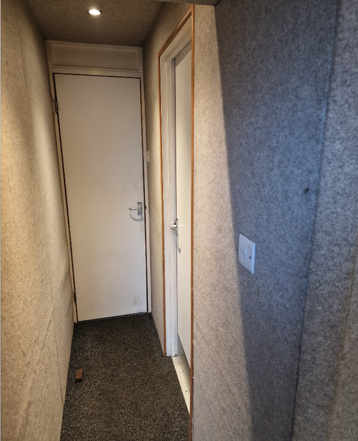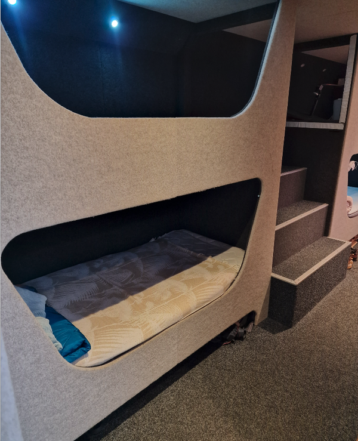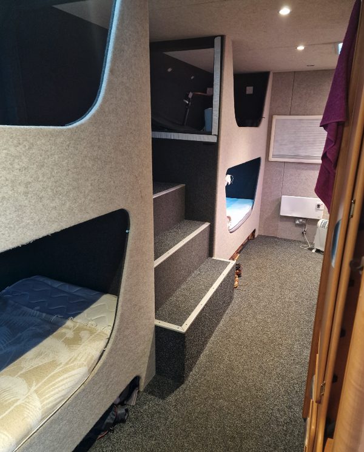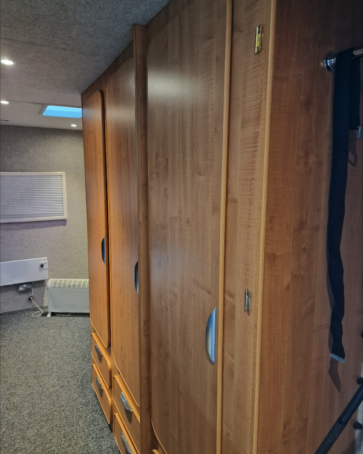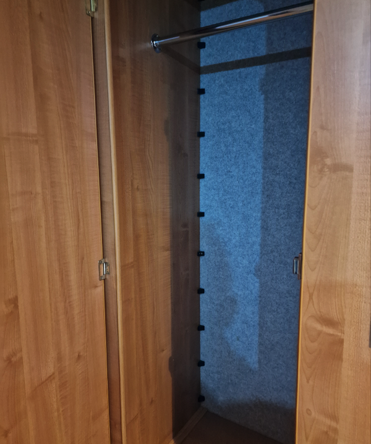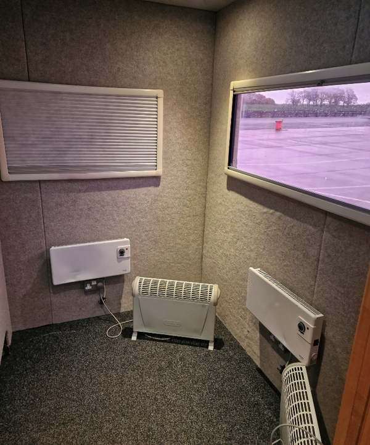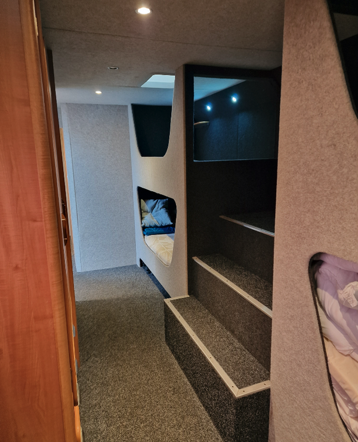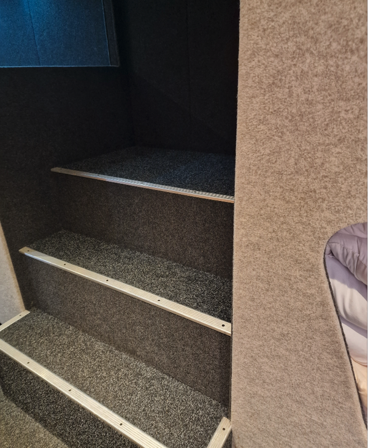SECONDHAND LORRIES AND VANS
The Best Place To Buy Or Sell Secondhand Lorries, Waggons, Vans, Forklift Trucks, Lutons And Car Derived Vans
Sold Hospitality Unit With Commercial Kitchen, Shower Room And Accommodation - East Midlands
Description
Hospitality unit for sale. The unit contains a commercial Kitchen, Shower room and Sleeping accommodation with fitted wardrobes. The unit has been totally refitted by the current owner. All utilities - Gas, Electricity and Water have all been fitted by certified professional trades people.The trailer will also enable the owner to attach an awning to the trailer to form a hospitality awning (This is not included)
Kitchen
The Kitchen measures 6mtrs long x 2.5mtrs wide. The kitchen is fitted with two distribution panels. One in the kitchen and the main distribution board fitted into the rear belly locker. The trailer is powered by 32 Amp 3 Phase input. There are also 3 x 16 amp input sockets. The distribution can be switched between either input. There is also an additional 23 Amp 3 Phase inlet for powerful catering equipment if required. There is a gas inlet which powers the Morco EUP11RS Combi boiler. The combi boiler provides hot water for the shower and bathroom, the kitchen and an outside sink if required. There is a water in and an out connection to mains water.
There is a handwash sink with hot and cold running water in compliance with Food Safety requirements.
There are Water, Chemical and CO2 Fire extinguishers.
There is a rear entrance into the kitchen with a fold away ladder.
Double Sink and Draining board.
Gas Powered, Tilting Brat pan.
6 Ring Gas cooker and Oven.
Overhead food storage cabinets.
Tall Utility cupboard.
Under work surface cooking container storage.
6 x 13 Amp Plug sockets.
2 x 6ft Strip lights.
5 Tall windows allowing natural light.
2 x Electric extraction units
1 x Air vent
Preparation Surfaces
Bathroom
The bathroom measures 210cm x 170cm
It contains a built in Cupboard with 6 individual cupboards for Toiletries.
A built-in shower with sliding doors.
Sink with hot and cold water.
Bathroom cabinet with mirror.
Towel racks.
Bedroom
The Bedroom Measures 513cm in length with a 220cm corridor
Two Fitted Bunk beds (Four individual Beds) with 13 sockets and personal lights.
Built in central step.
2 x windows with blinds
4 x Fitted Wardrobes each with 2 drawers.
Fully carpeted – Floor, walls and ceiling
2 x Roof Vents
Side Door Entrance
2 x Fitted Heaters with 2 x 2 13 Amp plug sockets
Rear of House
A bespoke 9 x 4mtr awning made by Hoeker (UK)
Consists of a Substructure flooring system which facilitates a metal frame laid on the floor providing a level floor within the structure no matter what outside floor is underneath.
It consists of a metal framework and 12 3 x 1 mtr treated floorboards.
There is a lockable 3 mtr double door and an entrance to the hospitality the other side.
There is a gable end one end at the other the rear of house attaches to the hospitality trailer.
Trailer
The hospitality trailer has stowage on the roof which has been reinforced as a storage and working area. It currently carries the metal work for the rear of house but can carry a lot more. There is a non-slip surface and an arrest wire for staff working safely on the roof.
The running gear, tyres and air bags on the trailer are in good condition
The belly has a large pass-through space which is covered by four air arm assisted panels. This is a very handy stowage space.
The rear belly lockers contain more stowage as well as the main distribution panel.
On the rear of the trailer is water in, Hot water out, Cold water out and a quick release LPG gas attachment.
Click here for more products from this seller
Delivery notes
Prefer pickup. Can deliver £2.00 per milePostcode LE9 7QE
This item is now sold
| Price: | Sold |
|---|
